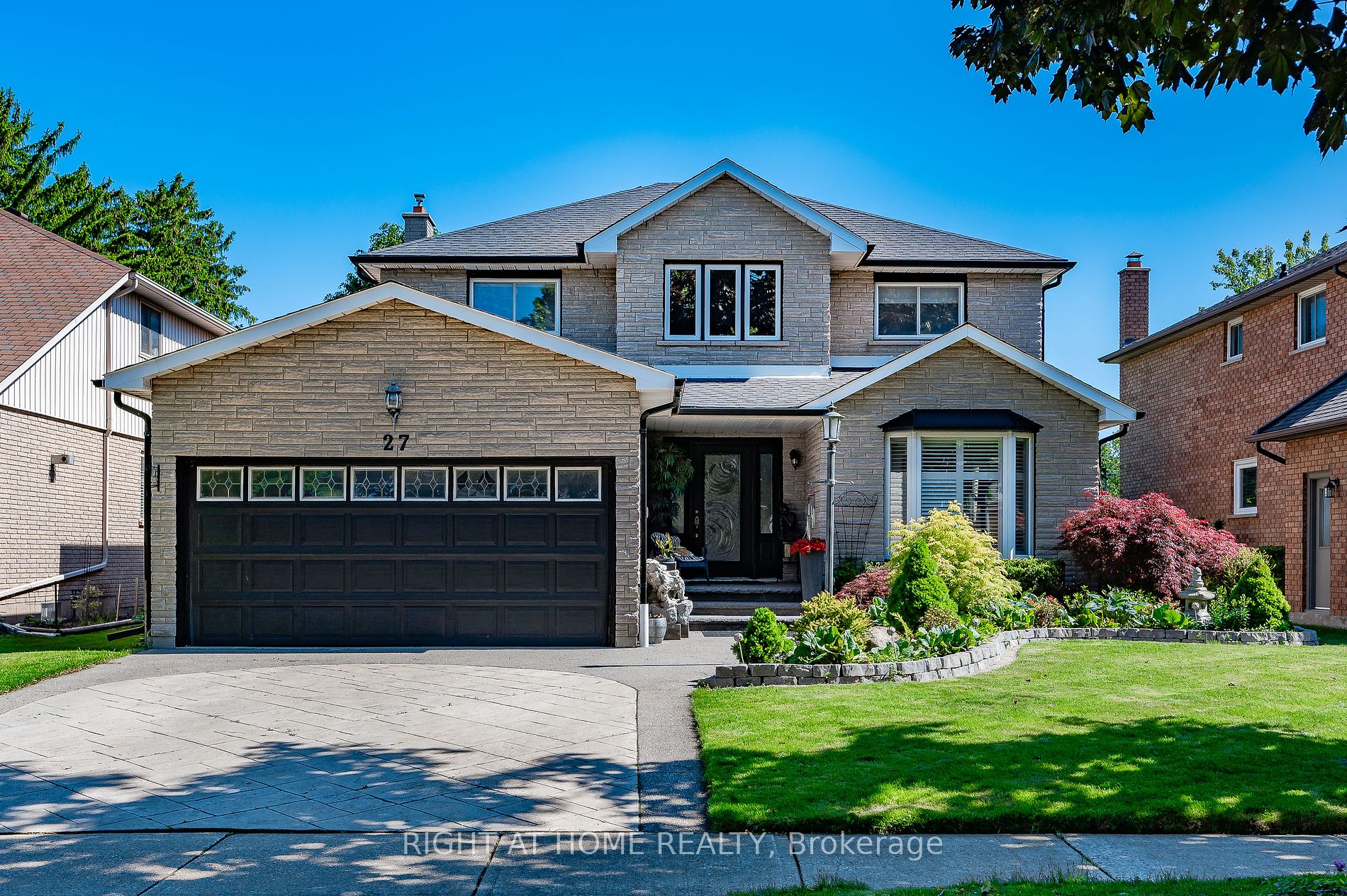
27 Sumner Cres N (Nelles Rd N & Sumner Cres)
Price: $1,150,000
Status: For Sale
MLS®#: X8394972
- Tax: $5,798 (2023)
- City:Grimsby
- Type:Residential
- Style:Detached (2-Storey)
- Beds:3
- Bath:4
- Size:2000-2500 Sq Ft
- Basement:Finished (Full)
- Garage:Attached (2 Spaces)
- Age:16-30 Years Old
Features:
- InteriorFireplace
- ExteriorBrick, Stone
- HeatingForced Air, Gas
- Sewer/Water SystemsSewers, Municipal
- Lot FeaturesBeach, Fenced Yard, Lake/Pond, Marina, Park, School
Listing Contracted With: RIGHT AT HOME REALTY
Description
Welcome to your dream home! This stunning 2-story brick and stone house is a true gem, located just a 2-minute walk from the tranquil lake with no neighbours at the back.Step into your own private oasis with a backyard with a composite deck perfect for enjoying sunny summer days, while still being close enough to the lake to hear the soothing sounds of the water hitting the shores. With over 3000 sq. ft. of living space, this house boasts a spacious dining room and living room with beautiful hardwood floors, a large eat-in kitchen with elegant granite countertops. Upstairs, you'll find three cozy bedrooms including a primary bedroom with a walk-in closet and a luxurious three-piece en suite. Two additional bedrooms share a four-piece bath, perfect for family or guests.The basement is a perfect retreat with a cozy rec room, gas fireplace, and built-in storage for all your needs. Dont miss out on this incredible opportunity - this house wont last long! Contact us today to make this beautiful house your new home sweet home.**OPEN HOUSE SUNDAY JUNE 2nd 1pm-4pm***..**OPEN HOUSE JUNE 8th and 9Th 1PM to 4PM ***
Want to learn more about 27 Sumner Cres N (Nelles Rd N & Sumner Cres)?
Sterling Realty Inc Brokerage
Rooms
Real Estate Websites by Web4Realty
https://web4realty.com/

