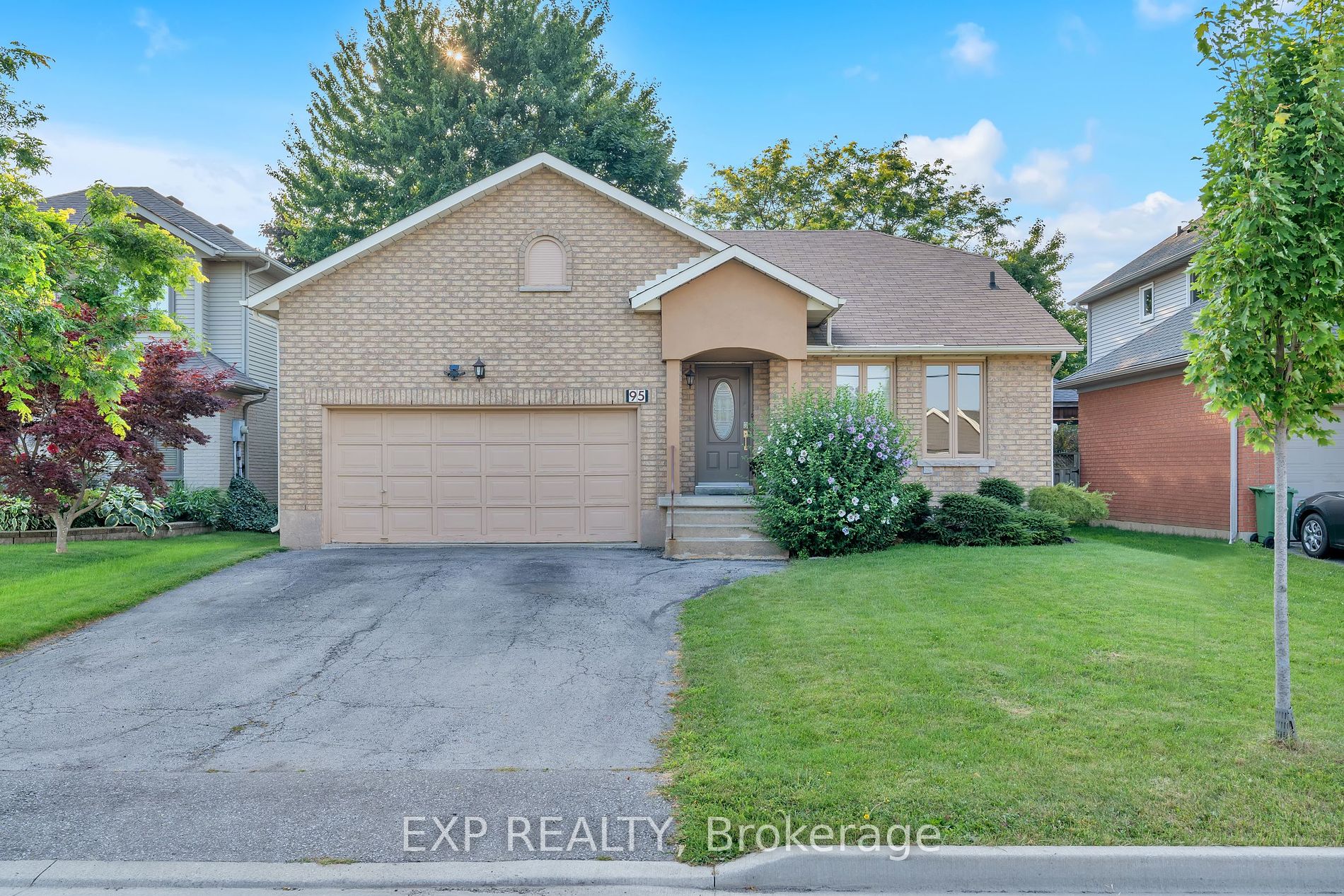
95 First Rd W (FROM MUD STREET SOUTH ON FIRST ROAD WEST APPROX. 1)
Price: $839,000
Status: For Sale
MLS®#: X9243825
- Tax: $4,800 (2024)
- Community:Stoney Creek Mountain
- City:Hamilton
- Type:Residential
- Style:Detached (Bungalow)
- Beds:3
- Bath:1
- Size:1100-1500 Sq Ft
- Basement:Full (Unfinished)
- Garage:Attached (2 Spaces)
- Age:31-50 Years Old
Features:
- ExteriorBrick
- HeatingForced Air, Gas
- Sewer/Water SystemsPublic, Sewers, Municipal
- Lot FeaturesFenced Yard, Hospital, Library, Park, Place Of Worship, Public Transit
Listing Contracted With: EXP REALTY
Description
Welcome to your new home at 95 First Rd W in the highly desirable Valley Park neighborhood of Stoney Creek Mountain. This charming brick bungalow offers 3 spacious bedrooms and 1 bathroom. The open-concept design seamlessly blends the kitchen and family room, creating a perfect space for entertaining guests or enjoying a quiet evening at home. The family room provides direct access to the backyard and a large deck, ideal for outdoor gatherings. The home features a roof and furnace that are approximately 10 years old, and an air conditioner that is about 8 years old. The unfinished basement offers a blank canvas for your imagination, allowing you to create the perfect space for your needs. Located within walking distance of beautiful conservation areas, trails, waterfalls, and community parks, this home is perfect for outdoor enthusiasts. You'll also enjoy the convenience of having amenities and highway access just minutes away. Whether you're looking for a new home or a promising investment property, this is an excellent opportunity for you and your family to grow. Book your private tour today this home won't last long!
Want to learn more about 95 First Rd W (FROM MUD STREET SOUTH ON FIRST ROAD WEST APPROX. 1)?
Sterling Realty Inc Brokerage
Rooms
Real Estate Websites by Web4Realty
https://web4realty.com/

